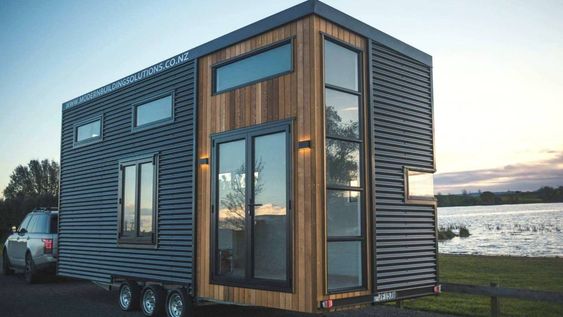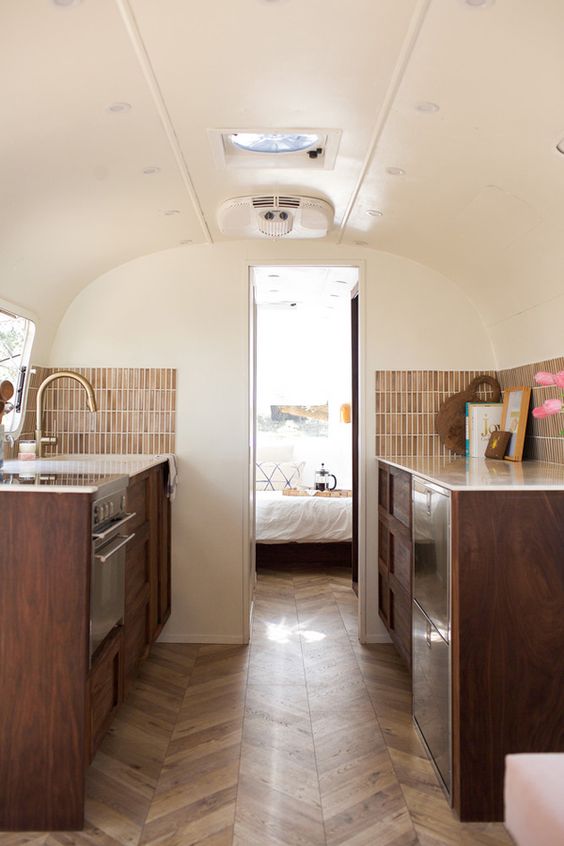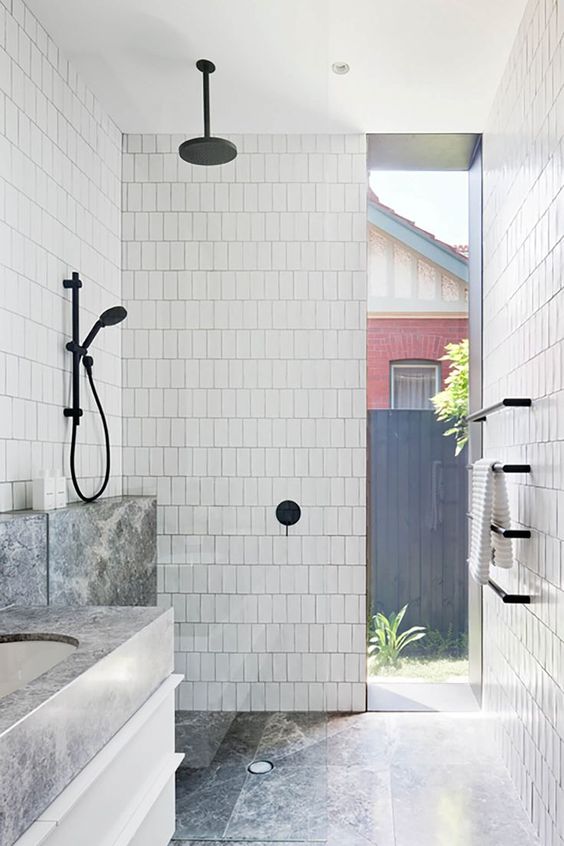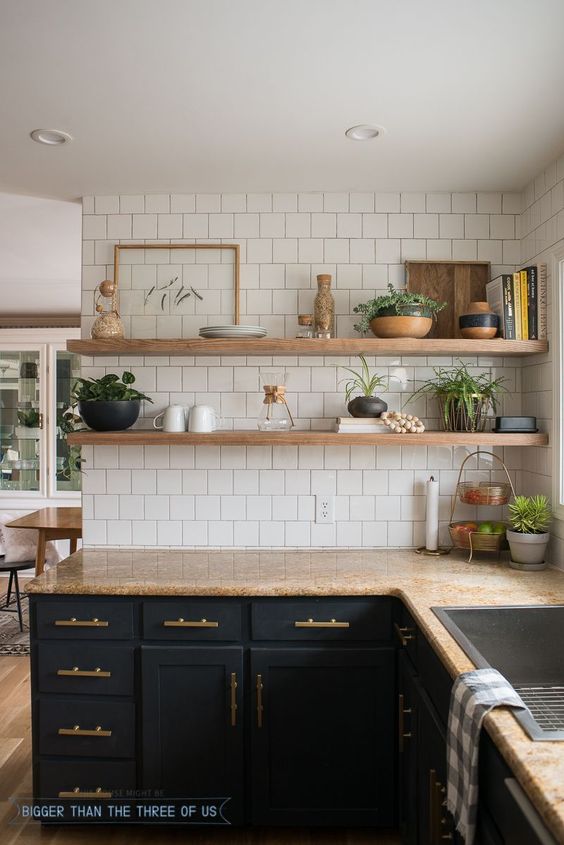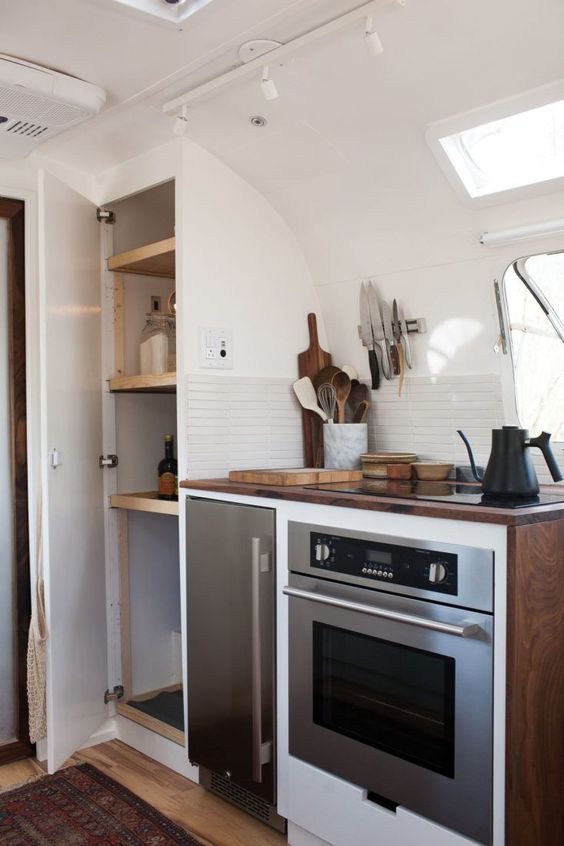Design Reveal : Tiny House
My first ever tiny house design! I'm so excited to be sharing this with you guys. This was a project that I took on myself and it was inspired by my obsession with HGTV's Tiny House Hunters. Every time my boyfriend and I watch the show, we sit there and talk about what we like and what would we change. We've dreamt about owning our own tiny house in the future and that's what made this project so fun for me!
I found the dimensions of a typical tiny house and trailer and then went from there. I collected inspiration for the layout, function, and style. I wanted something simplistic to match the minimalistic lifestyle involved with living tiny, but I also wanted it to have some modern flare to it. Below are the photos I pulled as inspiration.
And this is how my final project turned out!
The goal was to create enough storage for a livable space without forming an overbearing sight. There is hidden storage underneath the seating in the living room and extra space for storage or another bed in the second loft.
Below is a section cut of the tiny house so that you can see how someone would use and move throughout the space.
I plan on meeting with a general contract to create and overlook the plans. I hope to finalize them to any local codes so that I can put them up for sale!
Thanks for reading, I hope you guys enjoyed.

