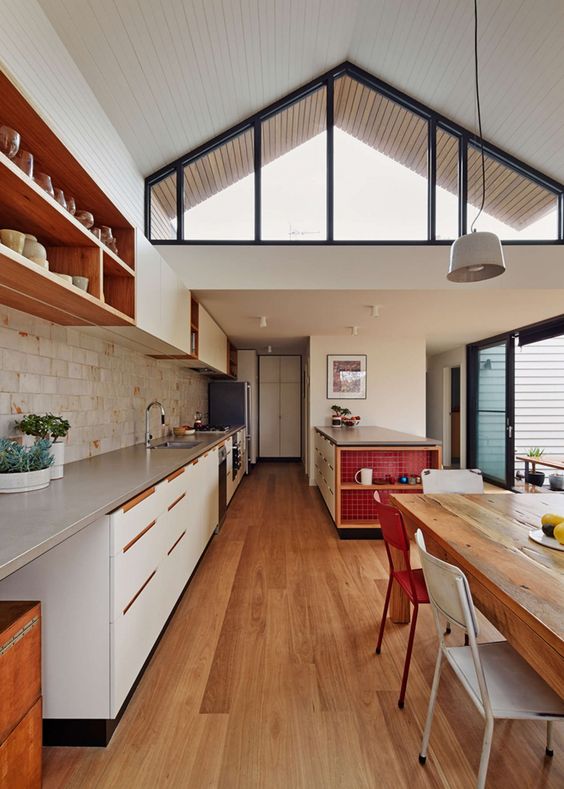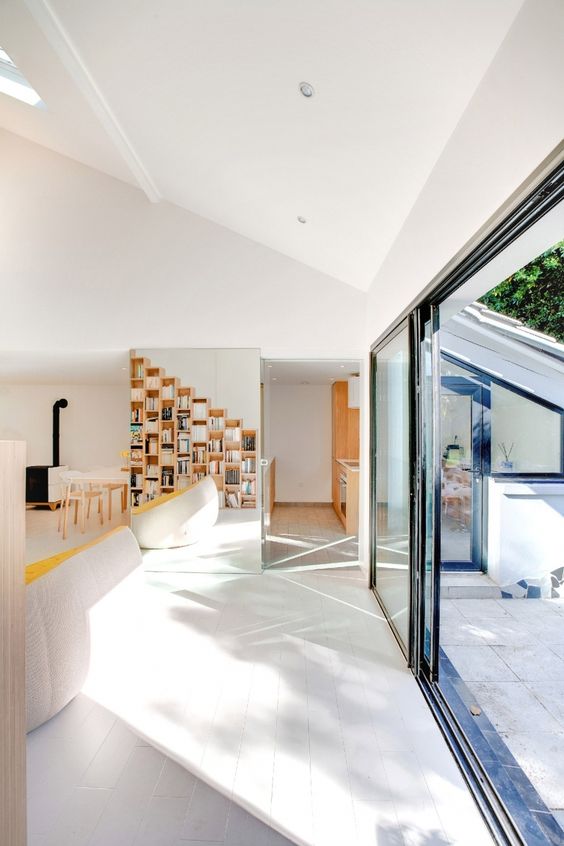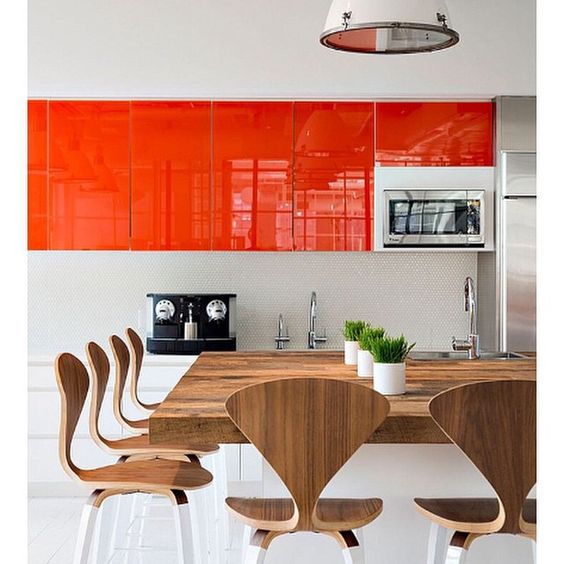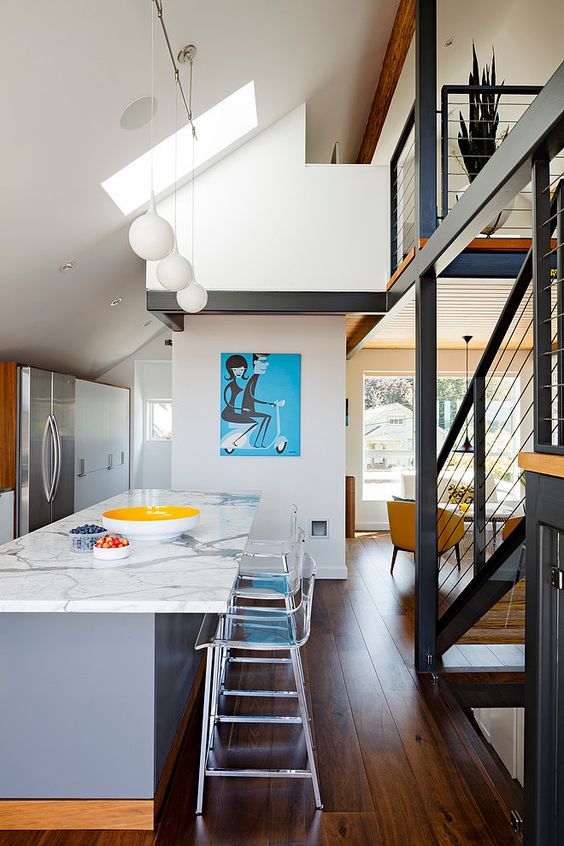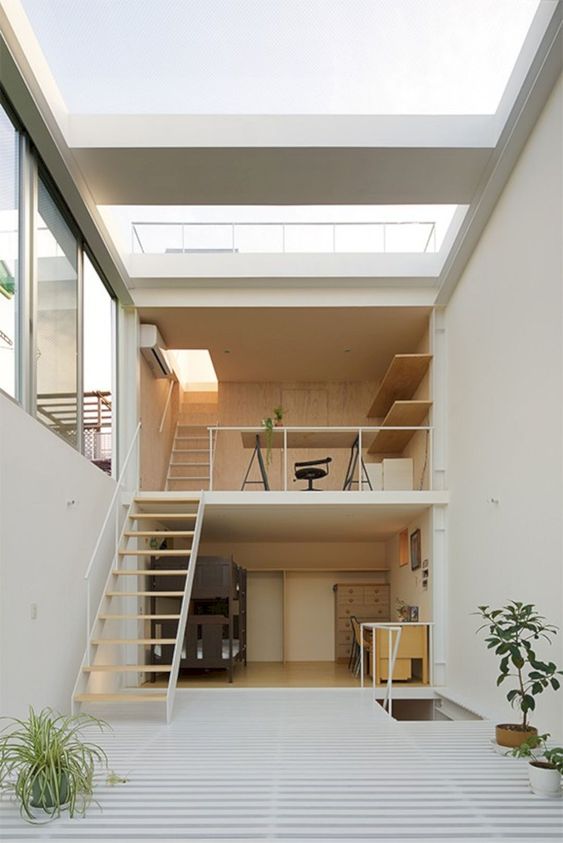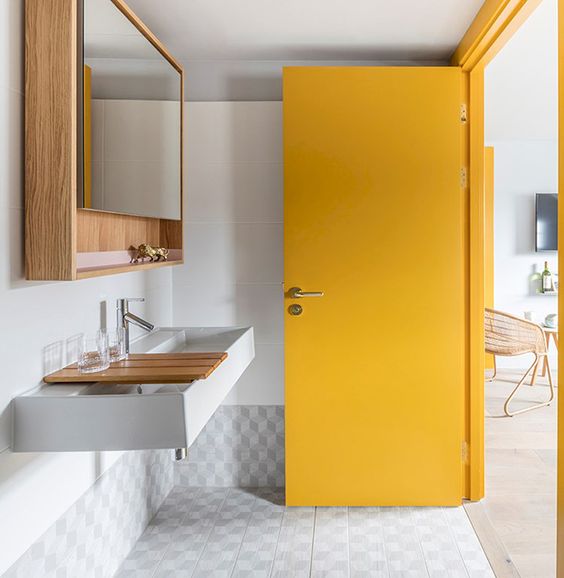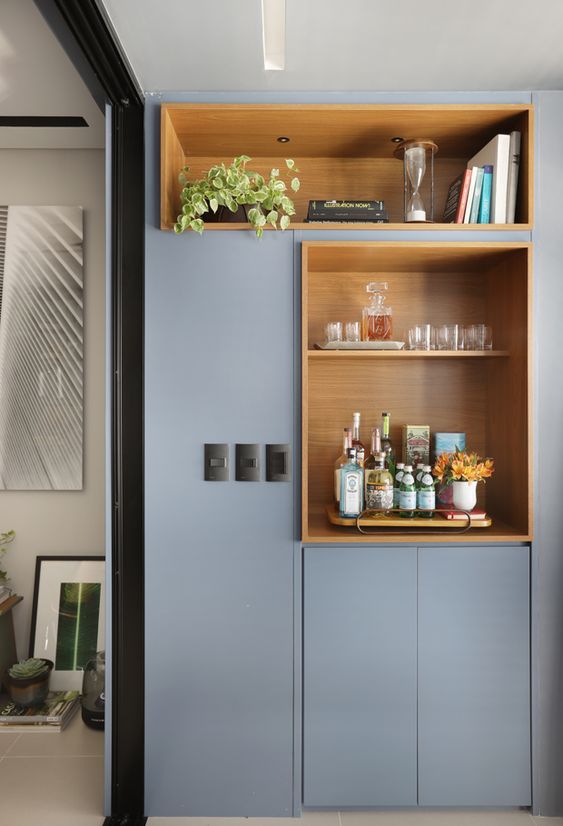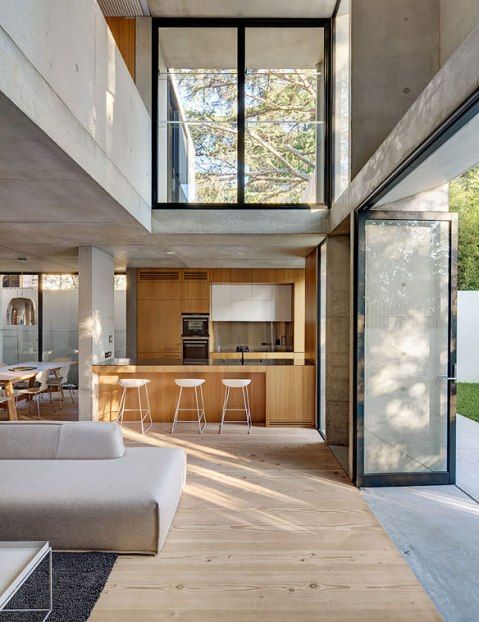Design Reveal : Modern Residential Home
Kicking off 2019 with a new design reveal for you guys! This project is one that came from my imagination and is one that has been stirring in my head for quite some time now. I have been itching to design a modern residential home, partly because so many have been popping up in my own neighborhood and partly because I dream to own one some day.
This modern residential home is designed for a well-to-do family who enjoys spending time together and hosting parties. That is why I created a large open floor plan on the first floor that allows for dining, cooking, lounging, and working. This layout creates a common room/floor that can be used by all. There are also two dining rooms, informal and formal, and two lounge areas. This permits the parents to host gatherings without blockading the space. The adults can have cocktails in one lounge and the kids can watch TV in the other!
Below is the inspiration I found on Pinterest. I was gravitated to the large ceilings, open layout, saturated colors, geometric shapes, and Mid-Century Modern / Scandinavian style.

